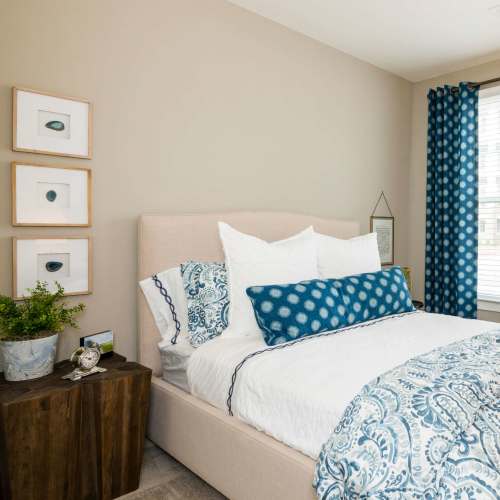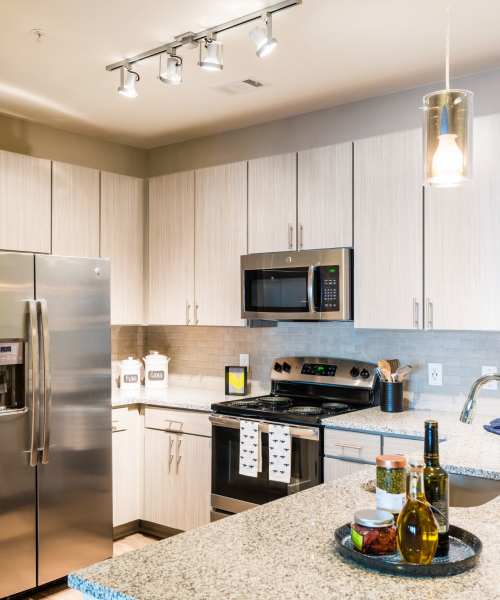
Stylish & Modern
Apartments in Charleston
When you walk into one of The Heyward’s luxury apartments in Charleston’s vibrant West Ashley neighborhood, you’ll immediately see what sets us apart. Open floor plans and airy 10-foot ceilings create a sense of spaciousness, and your private patio or balcony offers views of lush greenery and mature live oak trees. Fully equipped kitchens feature ample counter space and stainless-steel appliances, while walk-in closets and built-ins help keep all your belongings organized. Our enhanced units offer a sophisticated retreat with premium features and finishes such as subway tile backsplash in the kitchen, elegant brushed nickel faucets, curved shower rods, and framed bathroom mirrors. You can view full details about our pet policy by visiting the link here.
Furnished homes are available through our partnership with CORT Furniture – learn morehere.
Spacious & Comfortable
Find Your Perfect home
The Heyward offers a variety of pet-friendly, flexible apartment floor plans designed to fit your modern lifestyle. Studio or one bedroom apartments range from 699 to 865 square feet. Those in search of a little bit more room can appreciate our two bedroom, two bathroom homes with 889 to 1,336 square feet to spread out in. Our sprawling three bedroom apartments offer 1,318 to 1,407 square feet of space.
Find your favorite floor plan and then schedule your personalized tour of The Heyward. We can’t wait to welcome you home.


Experience Ultimate
Lowcountry Living
